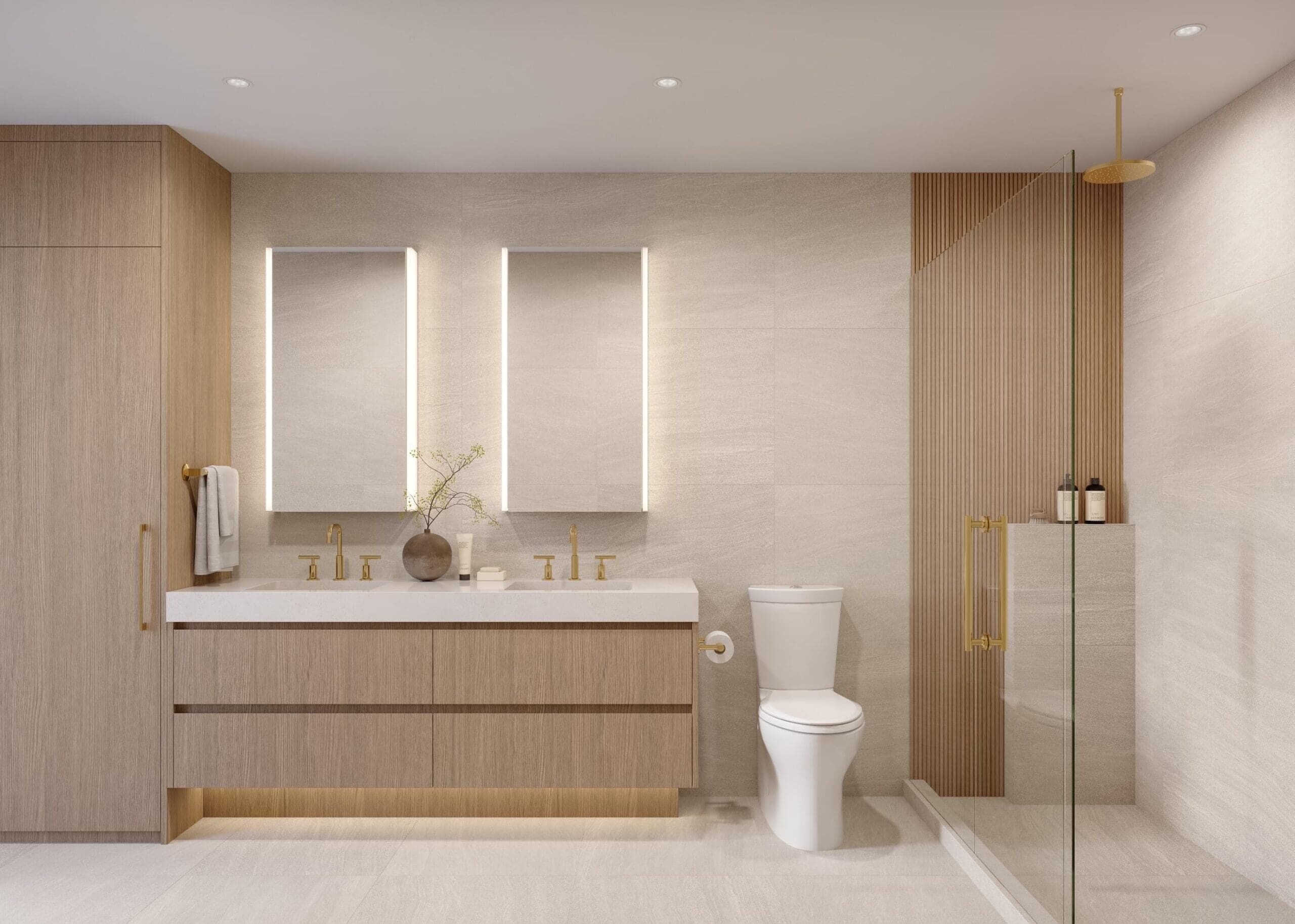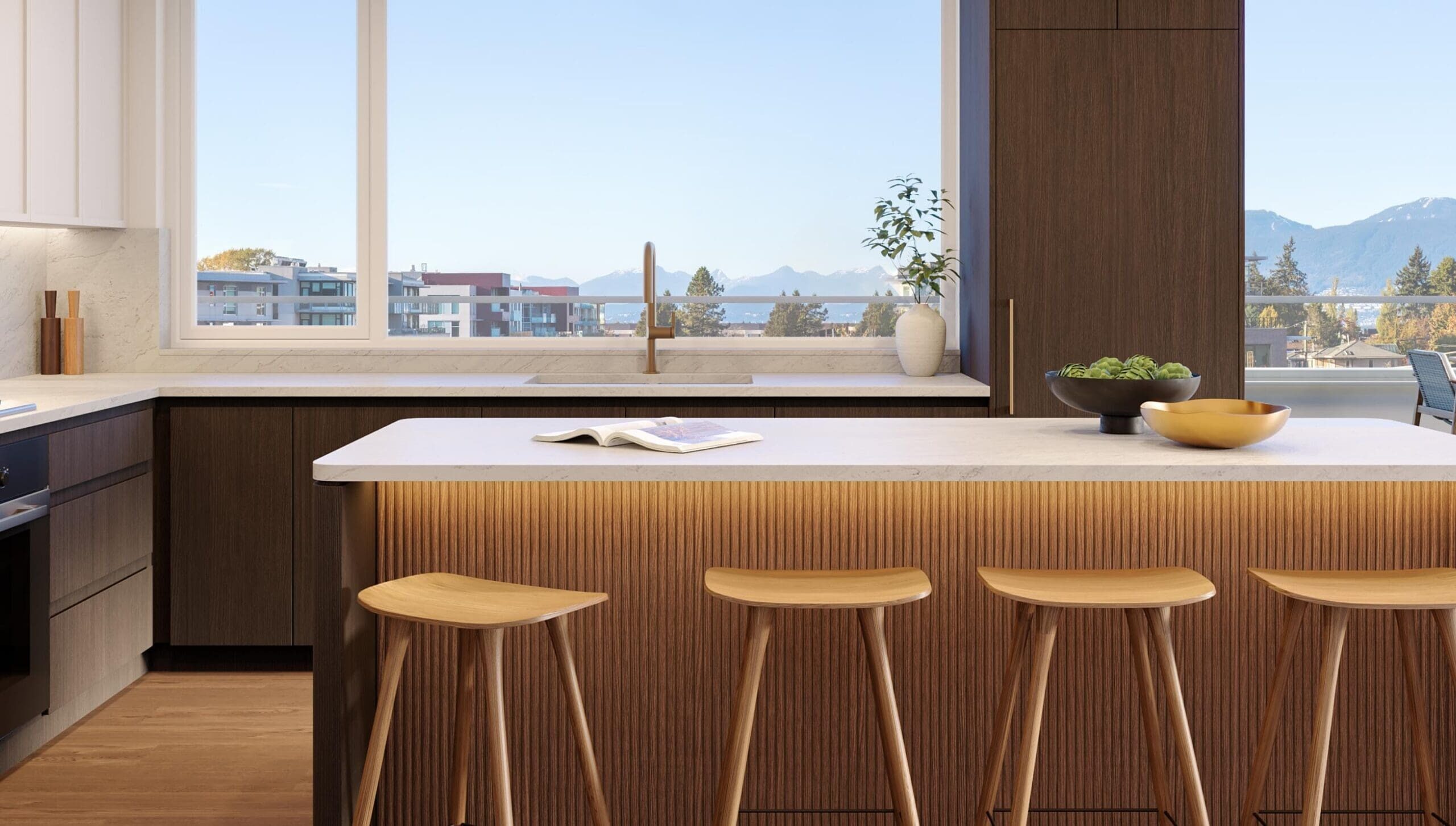
SPACIOUS LIVING
Expansive windows and 9’ ceilings draw an abundance of natural light into these airy homes. Engineered wide-plank hardwood flooring adds texture and durability while the elevated overall design adds character to your space.
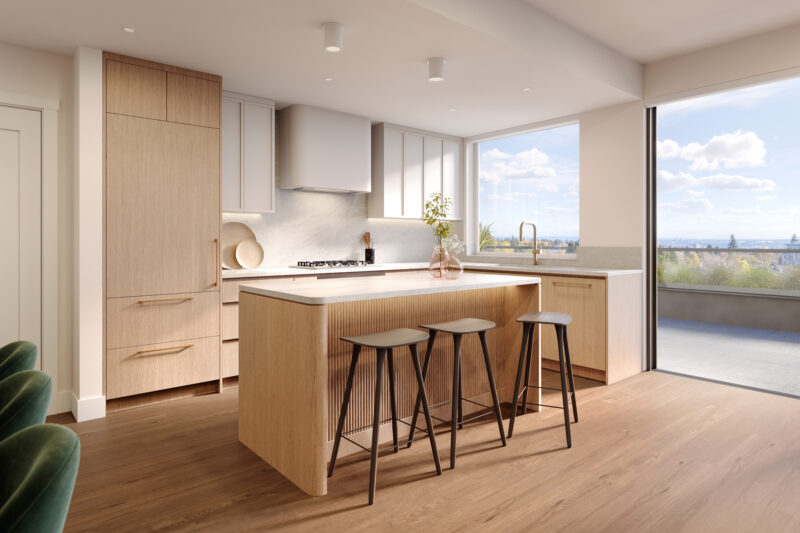
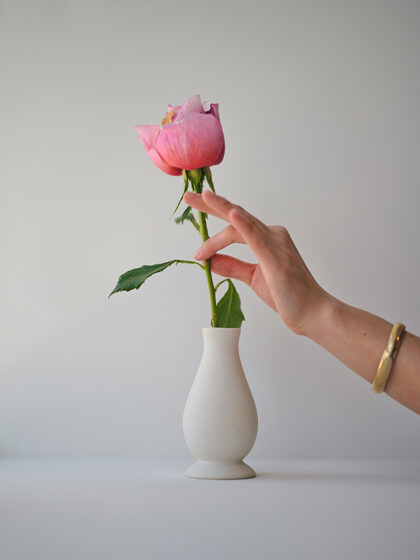
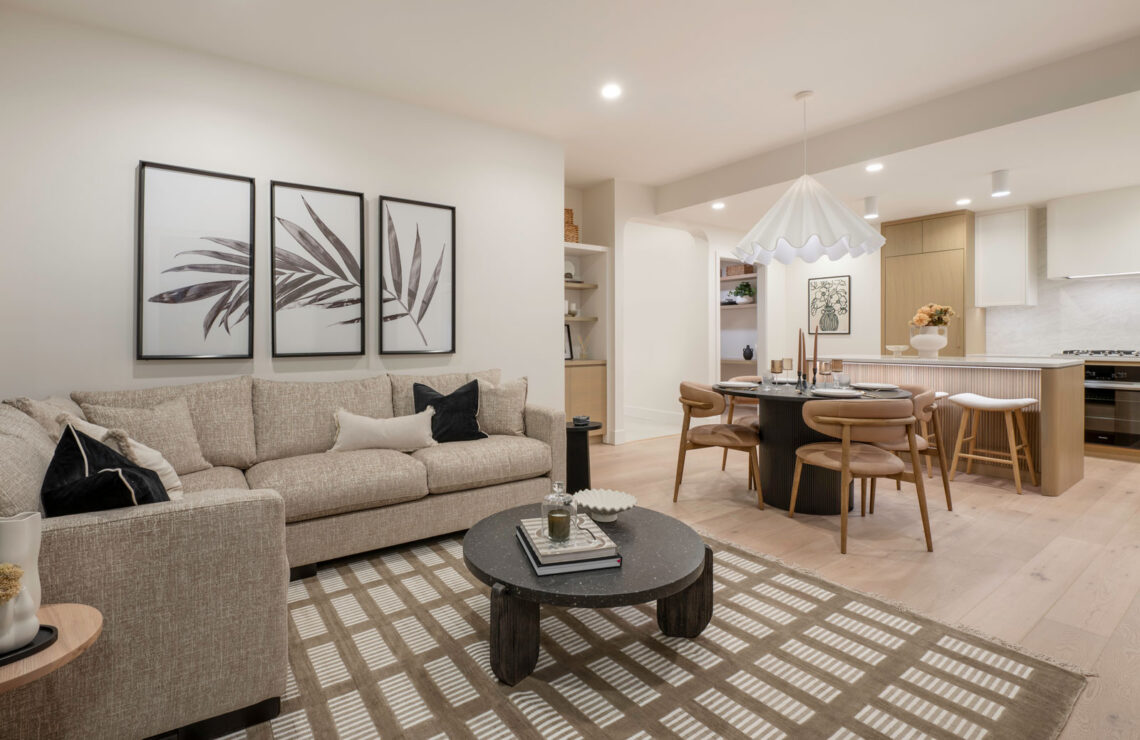
STUNNING gourmet KITCHENS
The kitchens at Rhodes are truly a chef’s dream. Appointed with premium Miele appliances, tasteful high-end finishes, and champagne bronze hardware, the design of these modern spaces is conducive to everyday life as well as elegant entertaining.

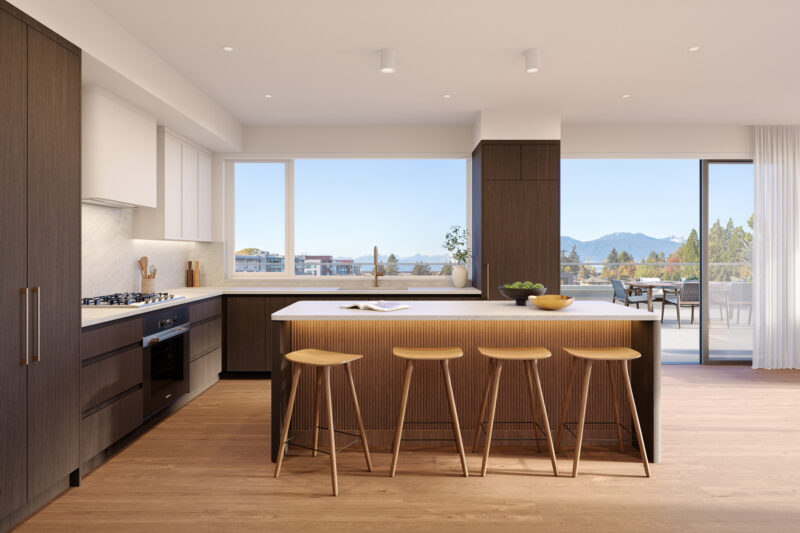
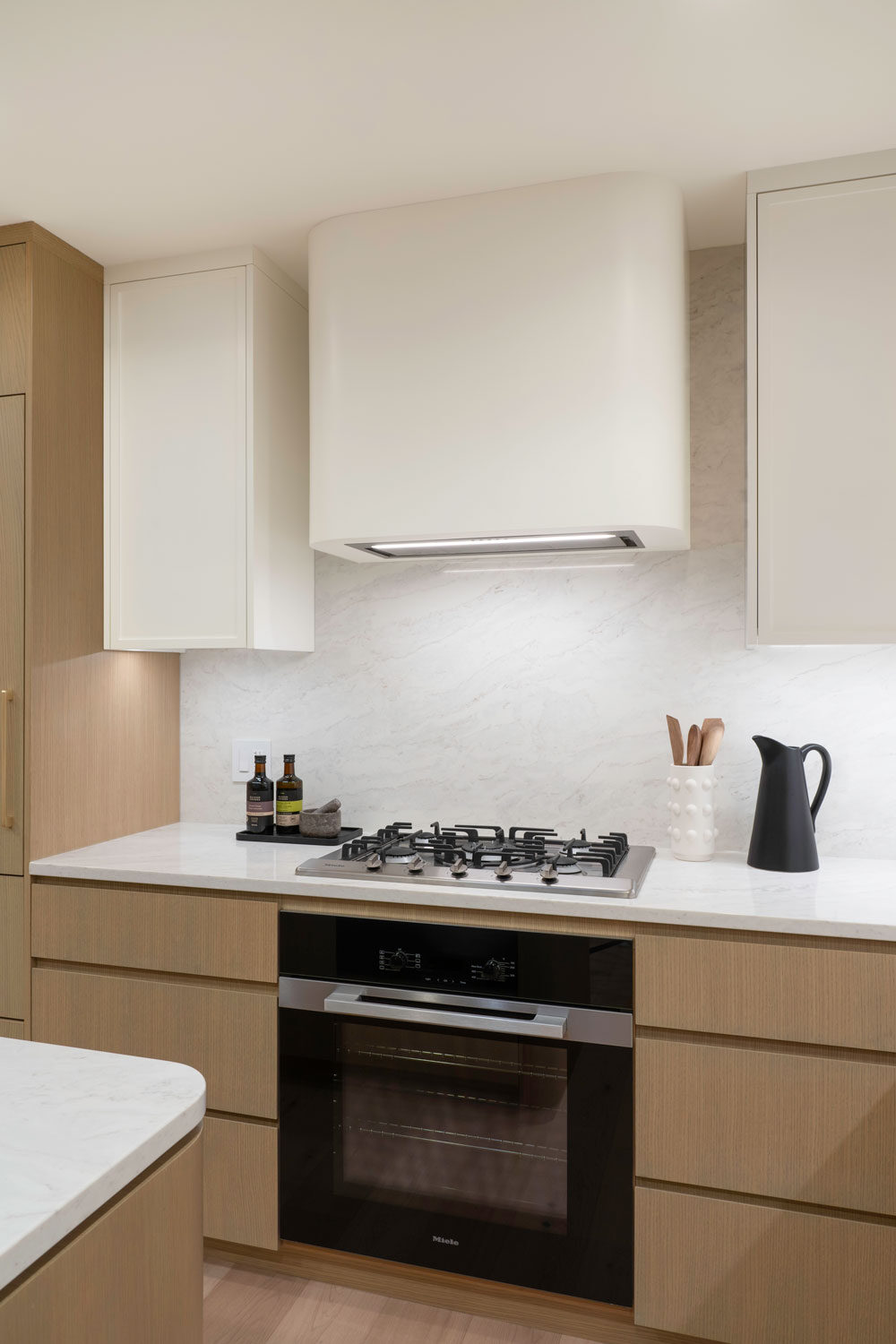
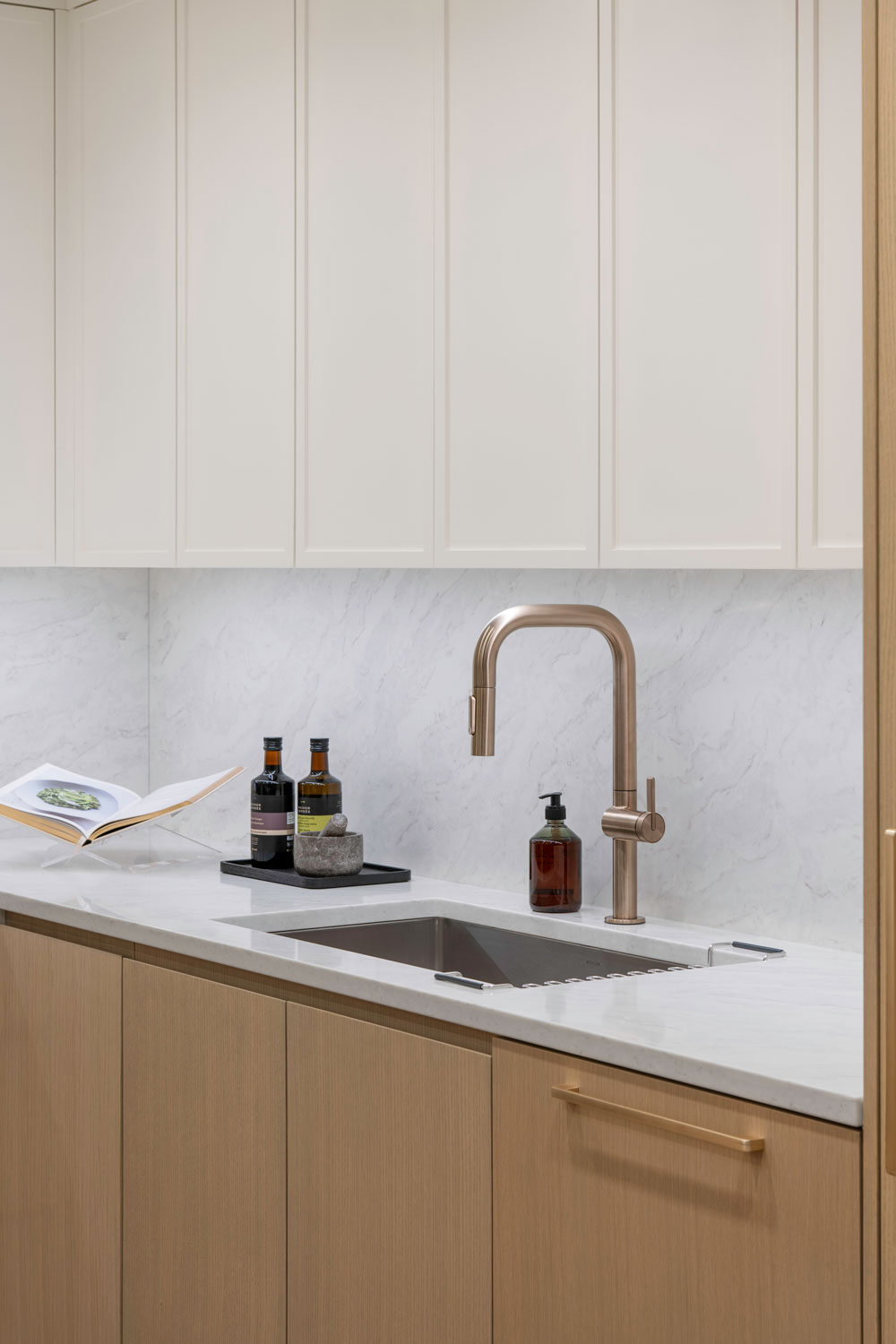
HOTEL-INSPIRED BATHROOMS
A veritable oasis of calm, the primary ensuite bathrooms at Rhodes are suited to exquisite relaxation. Combining natural light and dark wood elements and luxurious touches like gold hardware, the thoughtful design makes space for supreme indulgence.
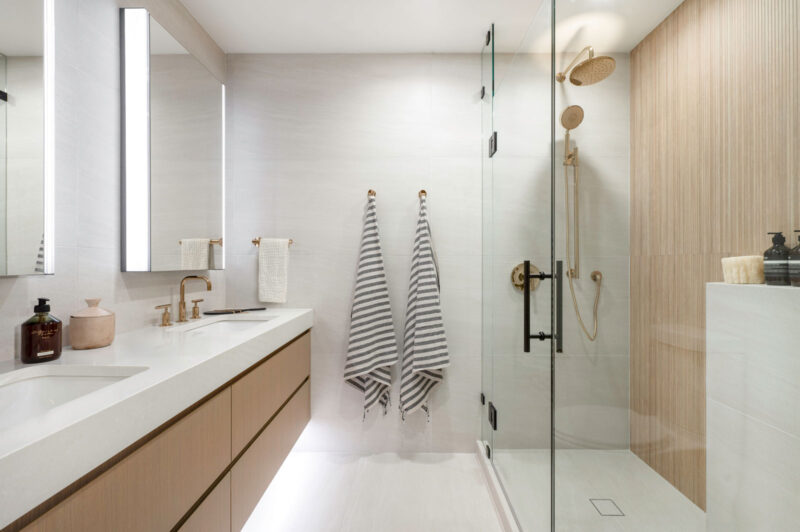
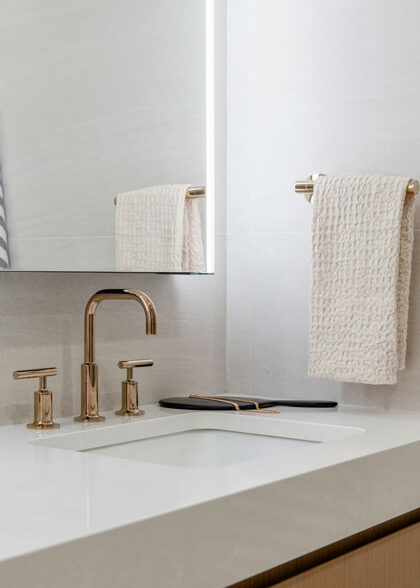
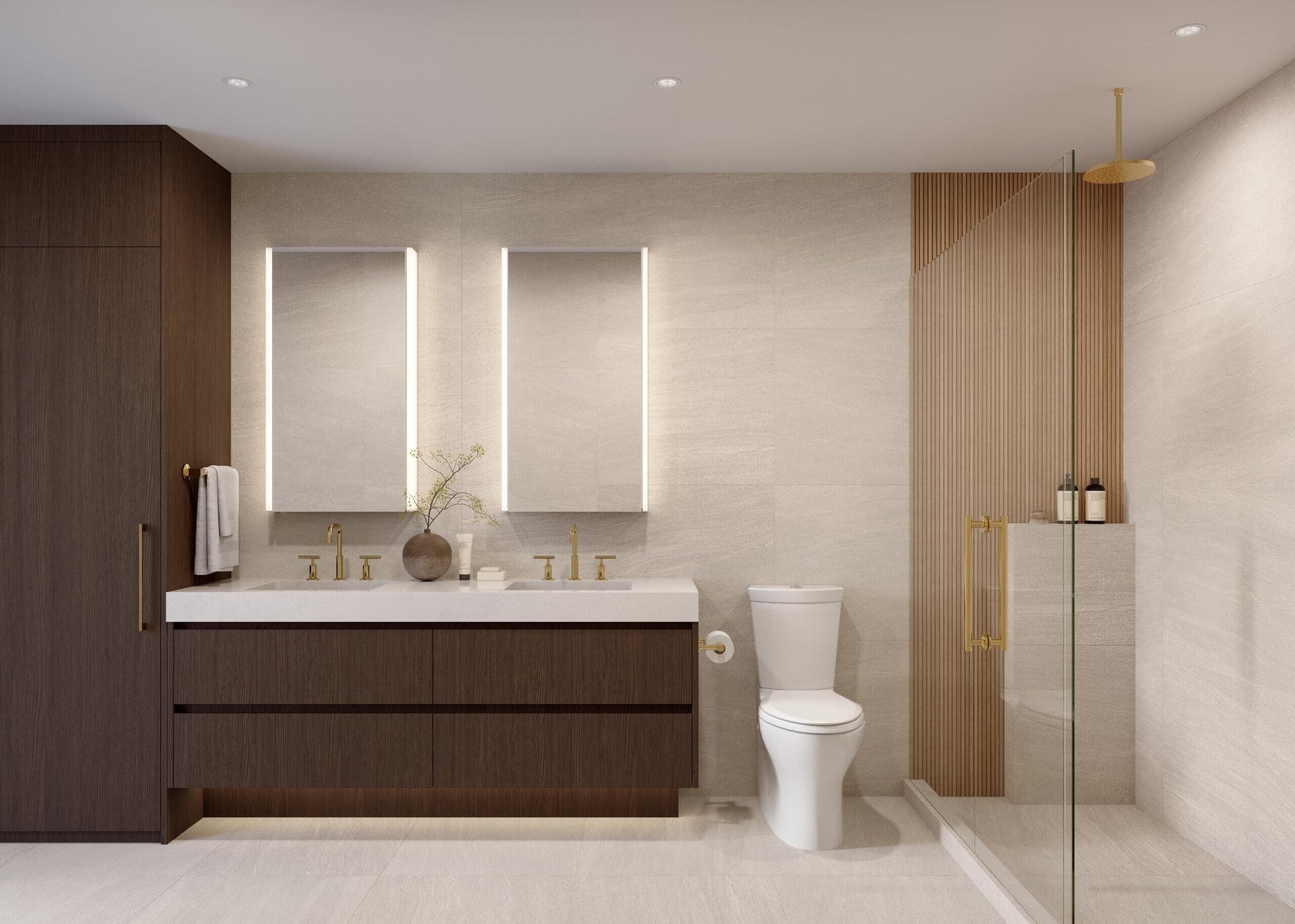
WELL-ARTICULATED
INDOOR/OUTDOOR DESIGN
With Queen Elizabeth Park as an extension of your front yard, nature is right outside. Expansive windows and sliding doors provide the perfect backdrop and entryway to the outdoors. All units feature ample outdoor living space from wrap-around ground floor patios to oversized terraces in Penthouse suites.
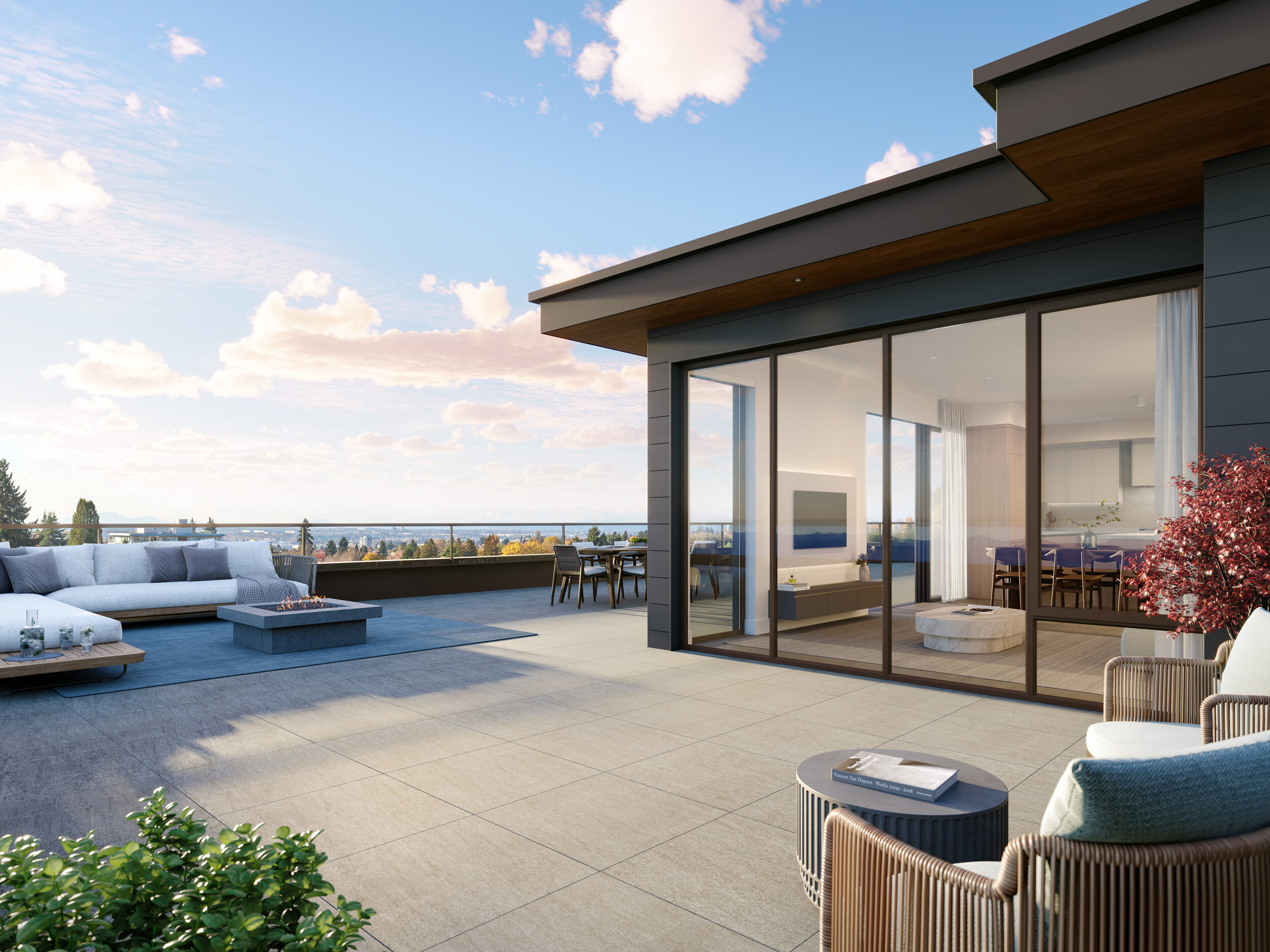
RHODES FEATURES
Parkside Living
Expertly crafted by Listraor and Locarno, a local family partnership with four generations of building experience on Vancouver’s West Side
Located on quiet Kersland Drive, directly across the street from walking trails, tennis courts, and lush gardens at Queen Elizabeth Park
Within easy reach of the most highly-respected schools and post-secondary institutions in the Lower Mainland
Private residences with patio views of the park, Downtown Vancouver, and the North Shore Mountains
Close proximity to Oakridge Town Centre and Canada Line stops at Oakridge 41st, West King Edward and the proposed future 33rd Ave station
TASTEFUL INTERIORS
Two modern colour schemes:
- Light palette led by textural white oak paired with clean and complementary neutrals
- Dark palette focusing on bold dark millwork against white accents and lighter wood tones
Wide plank engineered hardwood flooring in light oak throughout homes
Solid core interior doors
Roller shades on all windows with blackout shades in bedrooms for optimal comfort and convenience
Ample in-suite storage featuring walk-in and walk-through closets and built-in shelving organizers
Full size washer and dryer by Electrolux
Expansive windows offering an abundance of natural light and seamless connection to the outdoors
Over-height 9’ ceilings in living areas providing open and airy interiors
STUNNING KITCHENS
Vicostone quartz kitchen countertop & backsplash in tastefully variegated Volakano light grey
Matte finish soft close upper shaker cabinetry in Frosty White with tasteful soft close lower accent cabinetry in White Oak (Light palette) or Dark Oak (Dark palette)
Integrated LED undercabinet lighting
Kohler stainless steel undermount single basin sinks
Champagne bronze single lever pull-down faucet by Kohler
Versatile kitchen island with statement fluted millwork on front profile
Premium Miele appliance package:
- 30” Miele integrated refrigerator with bottom freezer in
2 & 3 bedroom homes - 24” Miele integrated refrigerator with bottom freezer in
1 bedroom homes - 30” Miele 5-burner stainless steel gas cooktop
- 30” Miele built-in convection oven with soft close door
- 24” Fully-integrated Energy Star certified Miele dishwasher
- 24” Efficient Miele built-in microwave in Obsidian Black
- Miele under counter island wine refrigerator in select Penthouse units
- Powerful 600 CFM fully-integrated Faber hood fan encased in sleek curved cladding to match upper cabinetry
LUXURIOUS BATHROOMS
Quartz bathroom countertops & backsplash in Onyx White
Matte finish Vanity cabinetry in White Oak (Light palette) and Dark Oak (Dark palette)
Including generous storage with two banks of drawers in each vanity
Secondary bathroom with large format porcelain floor tile in natural matte and bathtub surround in soft grey tile
Sleek Kohler polished chrome faucets and fixtures in secondary bathrooms
Water efficient dual flush soft close toilets by Kohler
Elegant Primary Ensuite Bathrooms:
- French gold faucet and shower and bath hardware by Kohler
- Contemporary Kohler undermount sinks
- Luxurious large format floor tile in White Natural stretching from
floor to ceiling - Comfortable energy-efficient in-floor heating, and electrical outlet beside toilet for easy comfort integrations
- Statement wall featuring fluted tile with matte wood grain finish accompanying an open shelf for convenient storage
- Spacious frameless glass showers with rain shower profile
- Kohler Maxstow medicine cabinet featuring exterior LED lighting and an interior electrical outlet
BOUTIQUE AMENITIES
Welcoming lobby library with versatile seating and reception space
Modern fitness studio with curated training equipment, air-conditioning and amenity tea bar
Expansive landscaped inner courtyard with lush greenery fronting ground level homes and fitness studio
Wood-ensconced private outdoor sauna with open-air rain shower
PEACE OF MIND
Secure underground parking with EV charger connections and bicycle storage
Efficient VRF technology warms or cools fresh air drawn into each home for year-round comfort
Travellers Insurance Company of Canada 2-5-10 Comprehensive Warranty:
- 2 years on labour and materials
- 5 years on building envelope
- 10 years for structure
